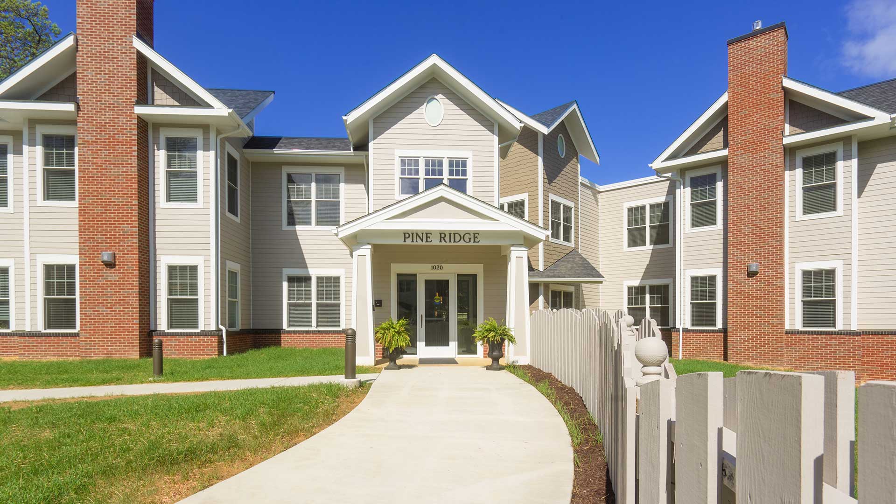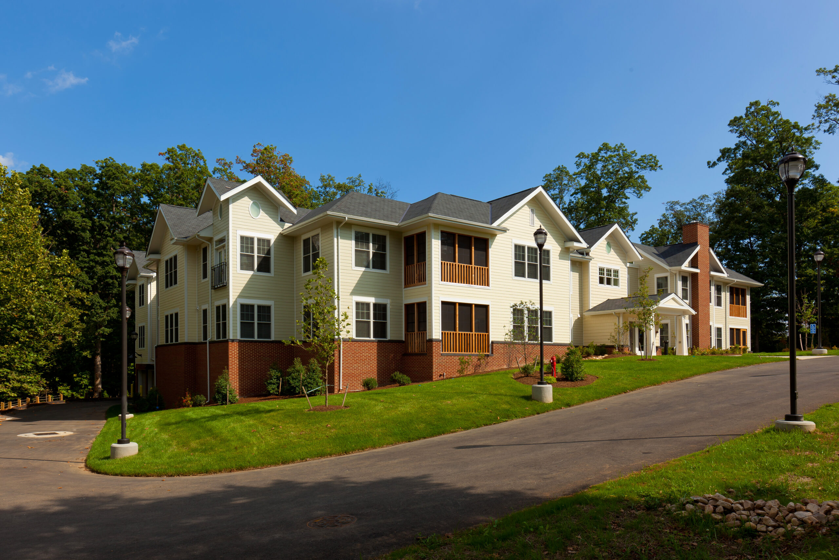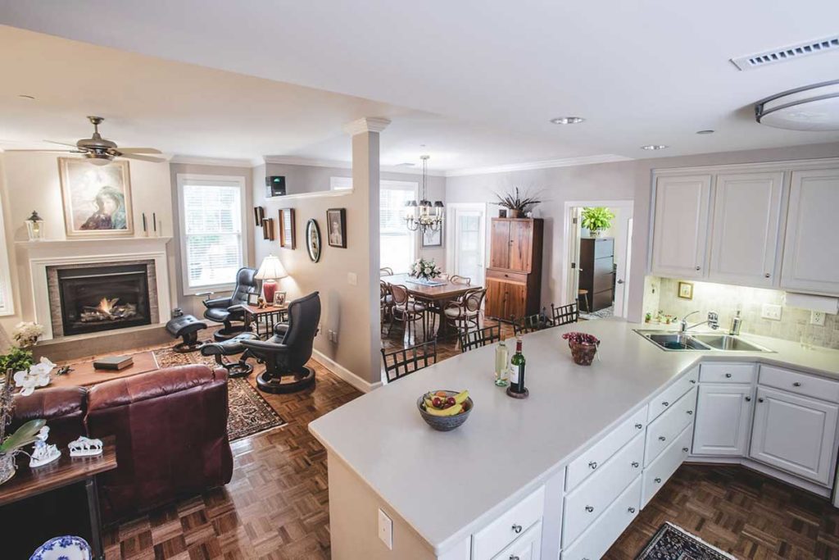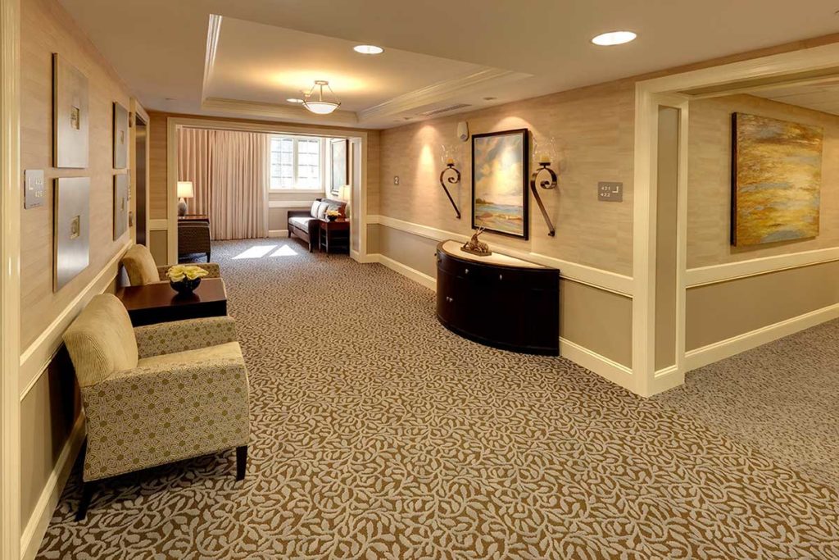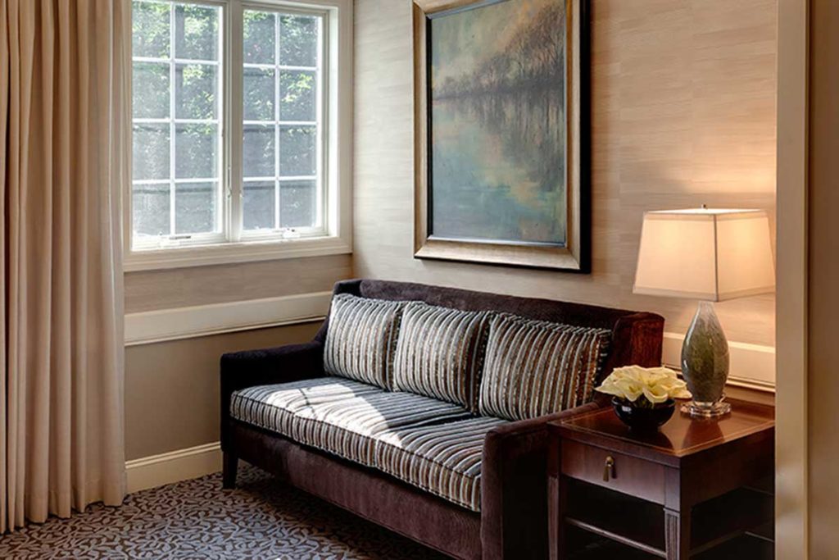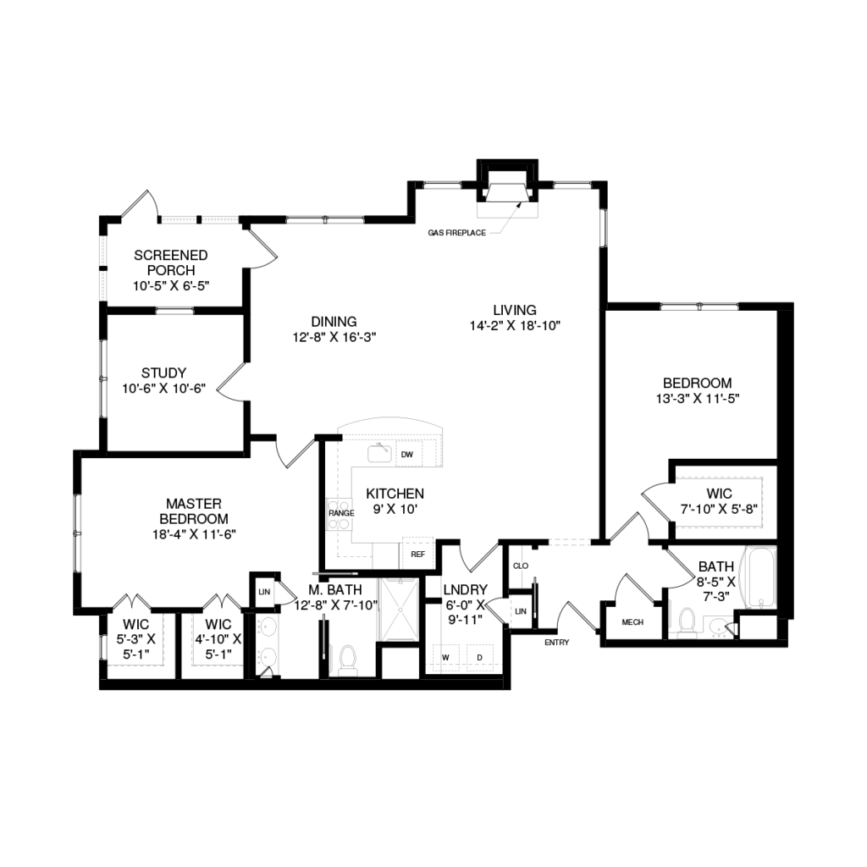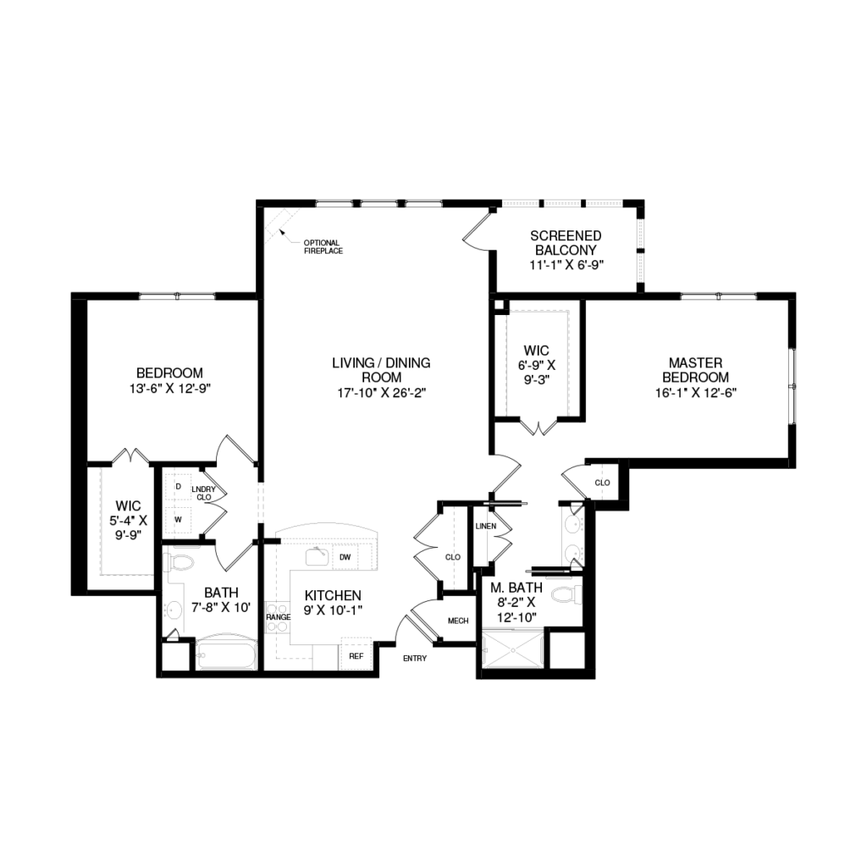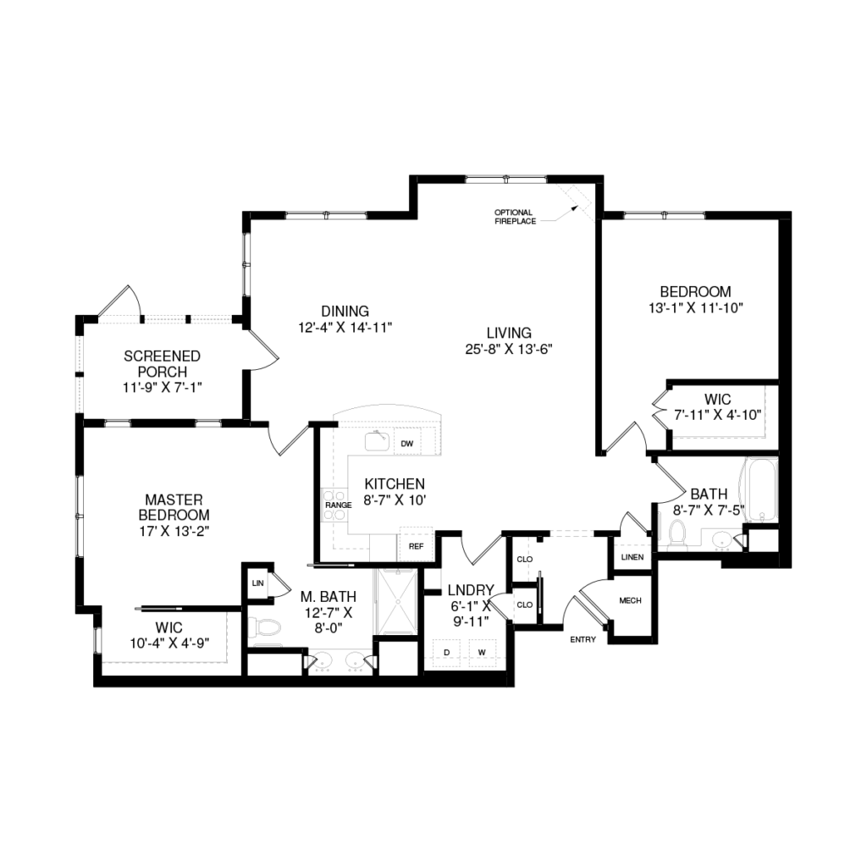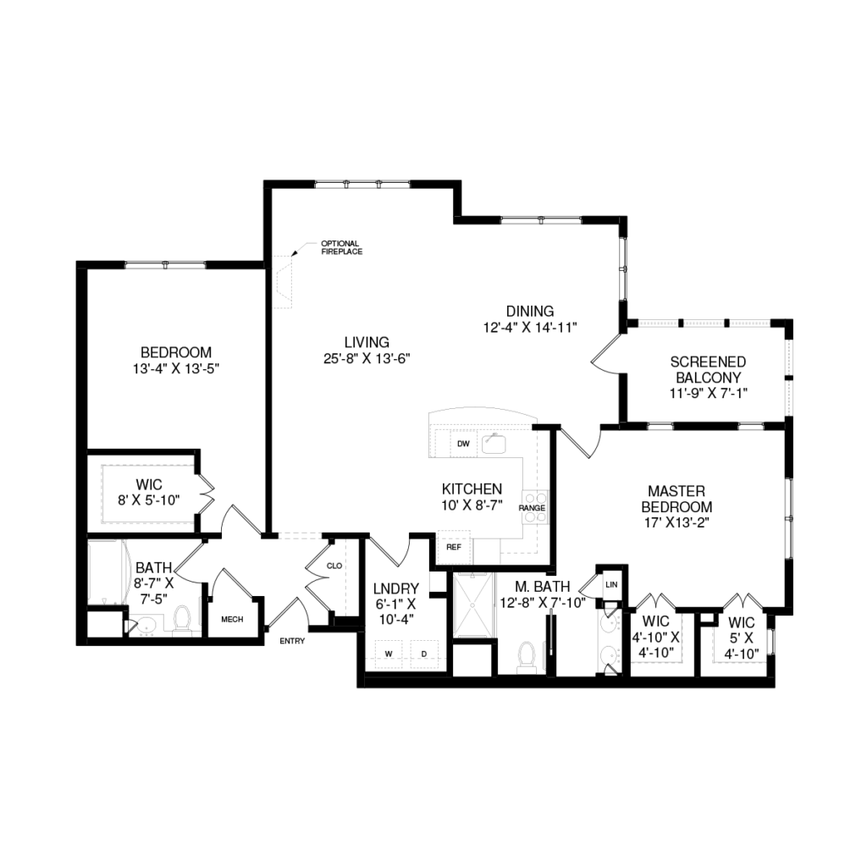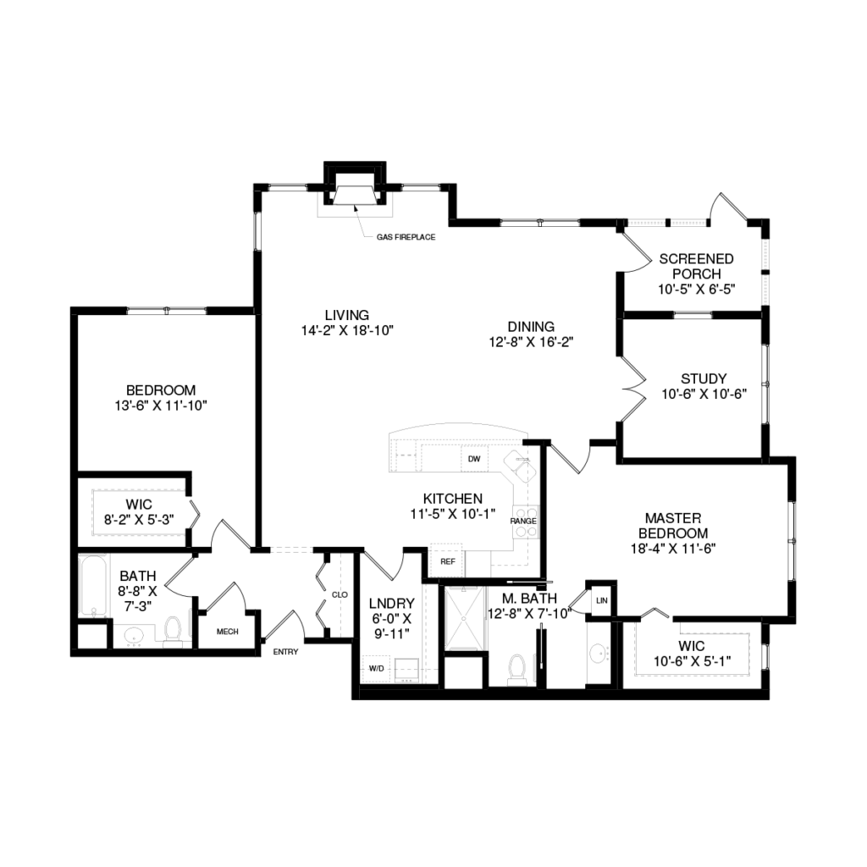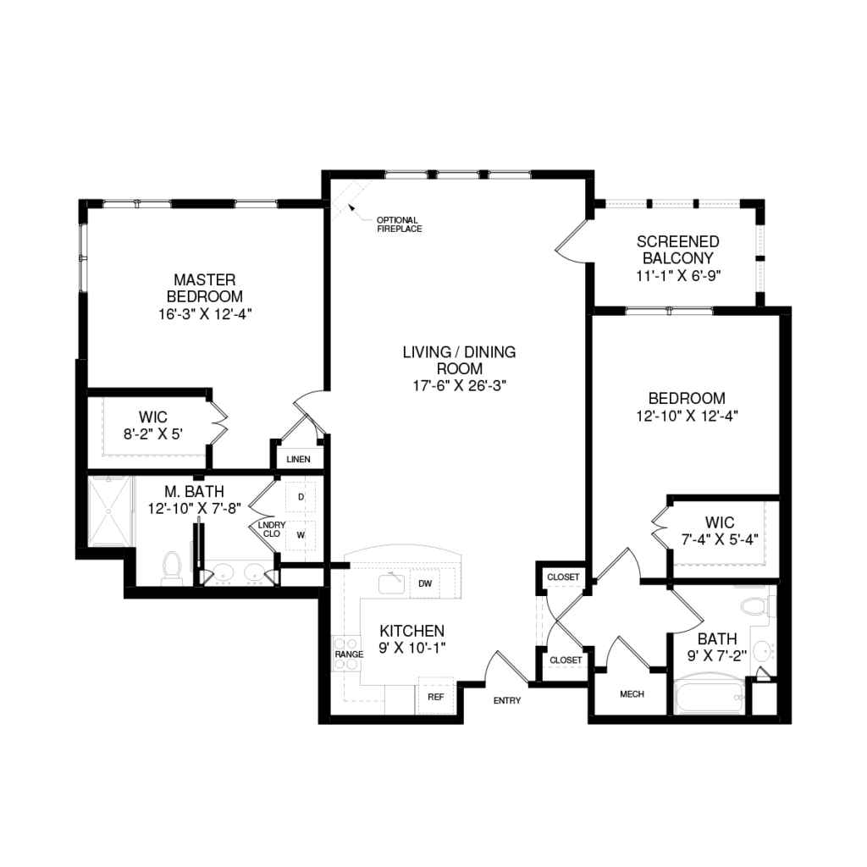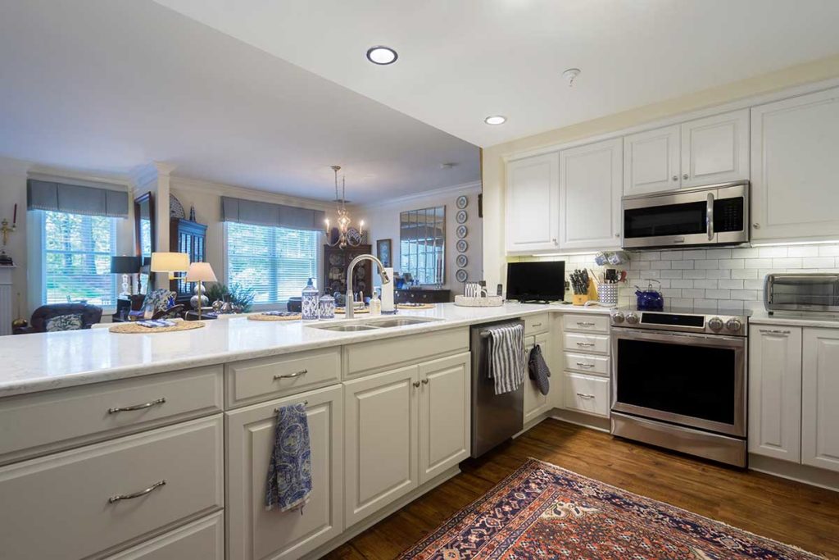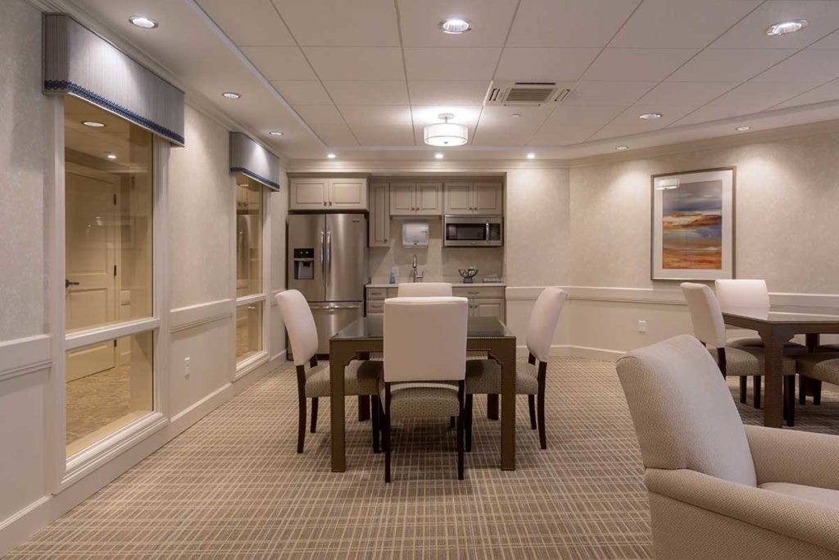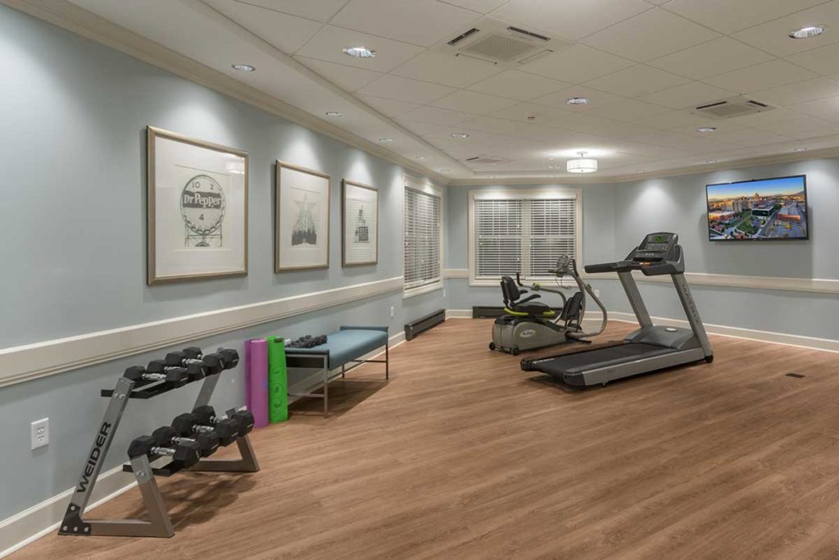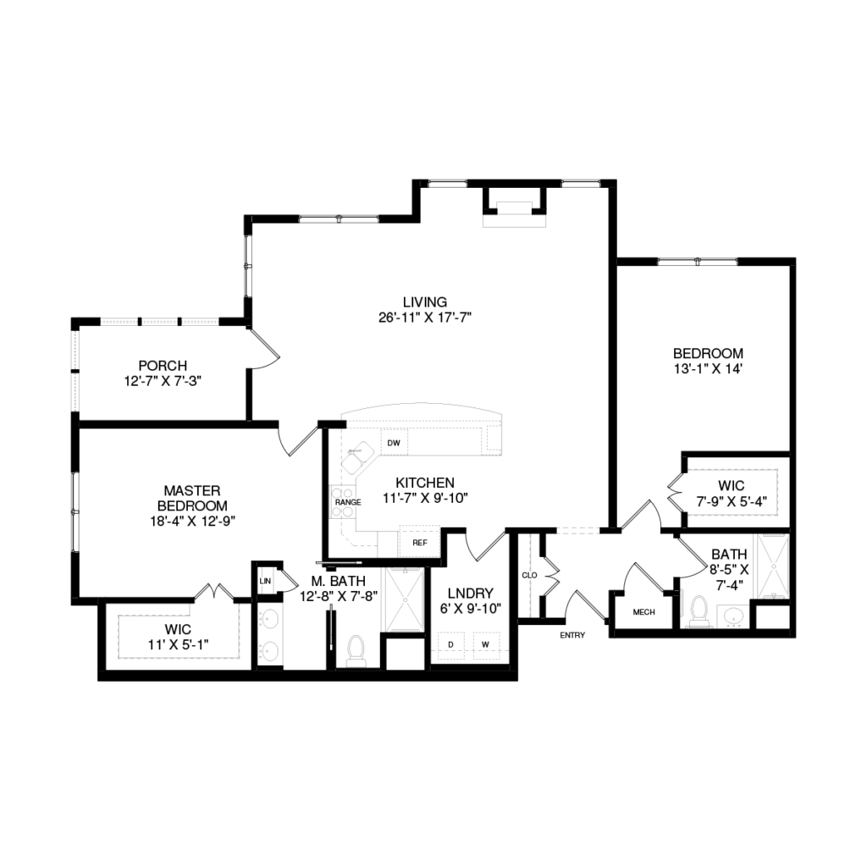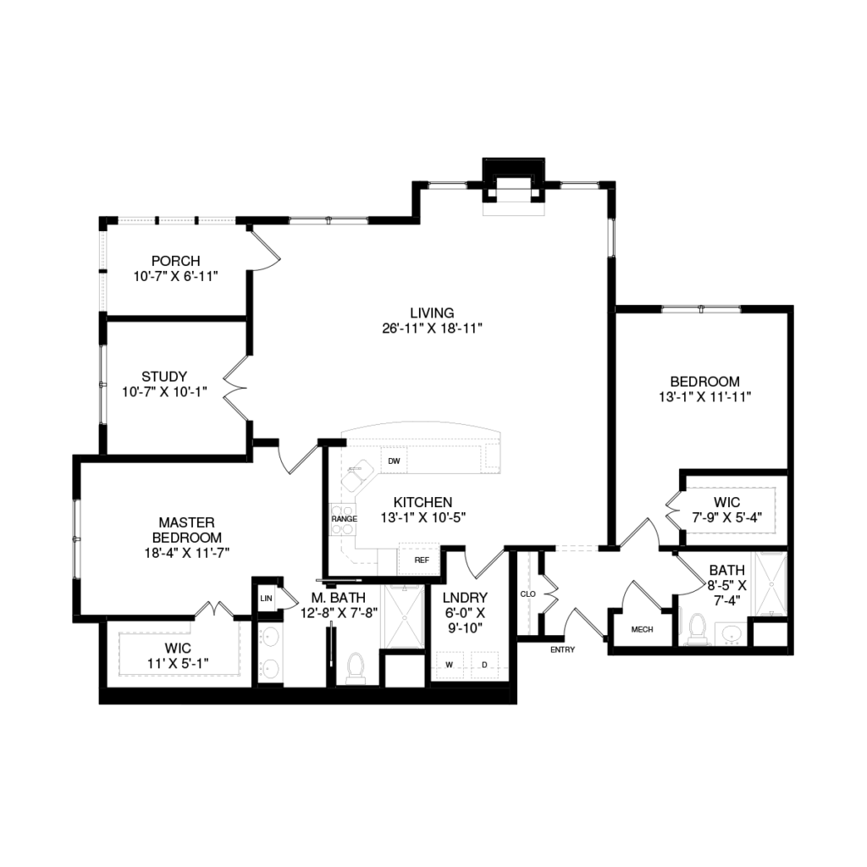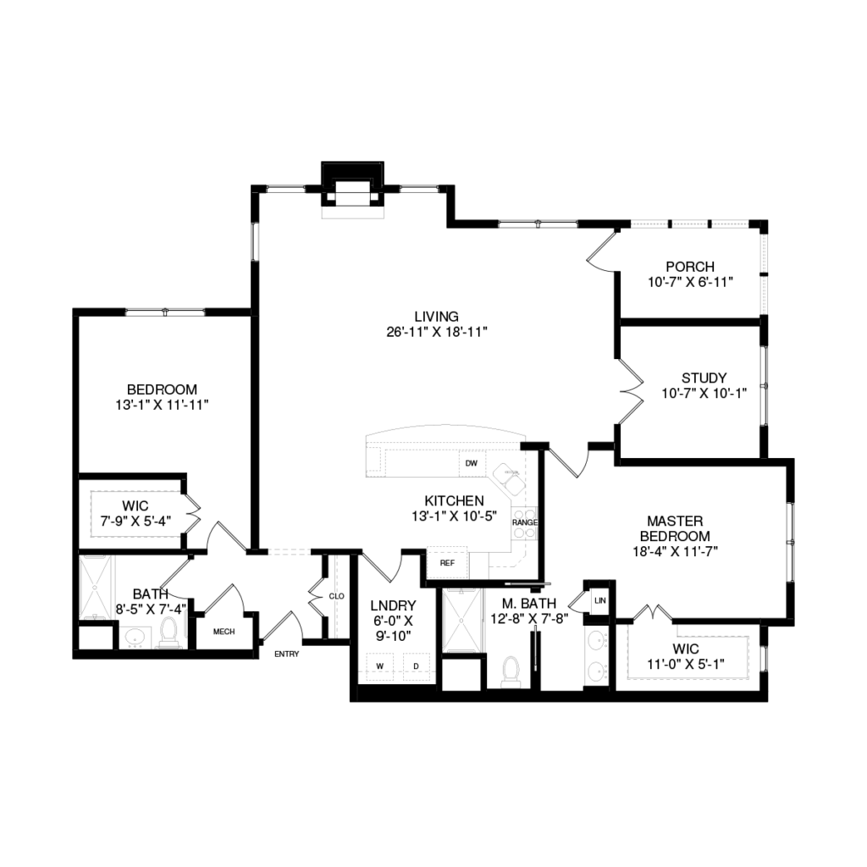The first sustainably designed and built residences at Brandon Oaks, The Pines residences feature green amenities that are easier on nature and healthier for residents. Located on a wooded site with low-maintenance landscaping that utilizes existing and native flora, The Pines are a unique way to go green in a community focused on sustainability and green living.
Neighborhood Amenities:
- Open floor plans
- 3-season porch (Pine Crest) or sunroom (Pine Ridge)
- Under building parking
- Fitness center and community room (located in Pine Ridge for all Pines residents)
- Energy Star appliances and windows
- High-efficiency air filtration, lighting and plumbing
- Local and low-toxicity materials
- Water-saving plumbing and systems to decrease run-off
- Optional rainwater harvesting for gardening enthusiasts
- Improved insulation, windows and air filters for lower costs and better health
Pine Crest
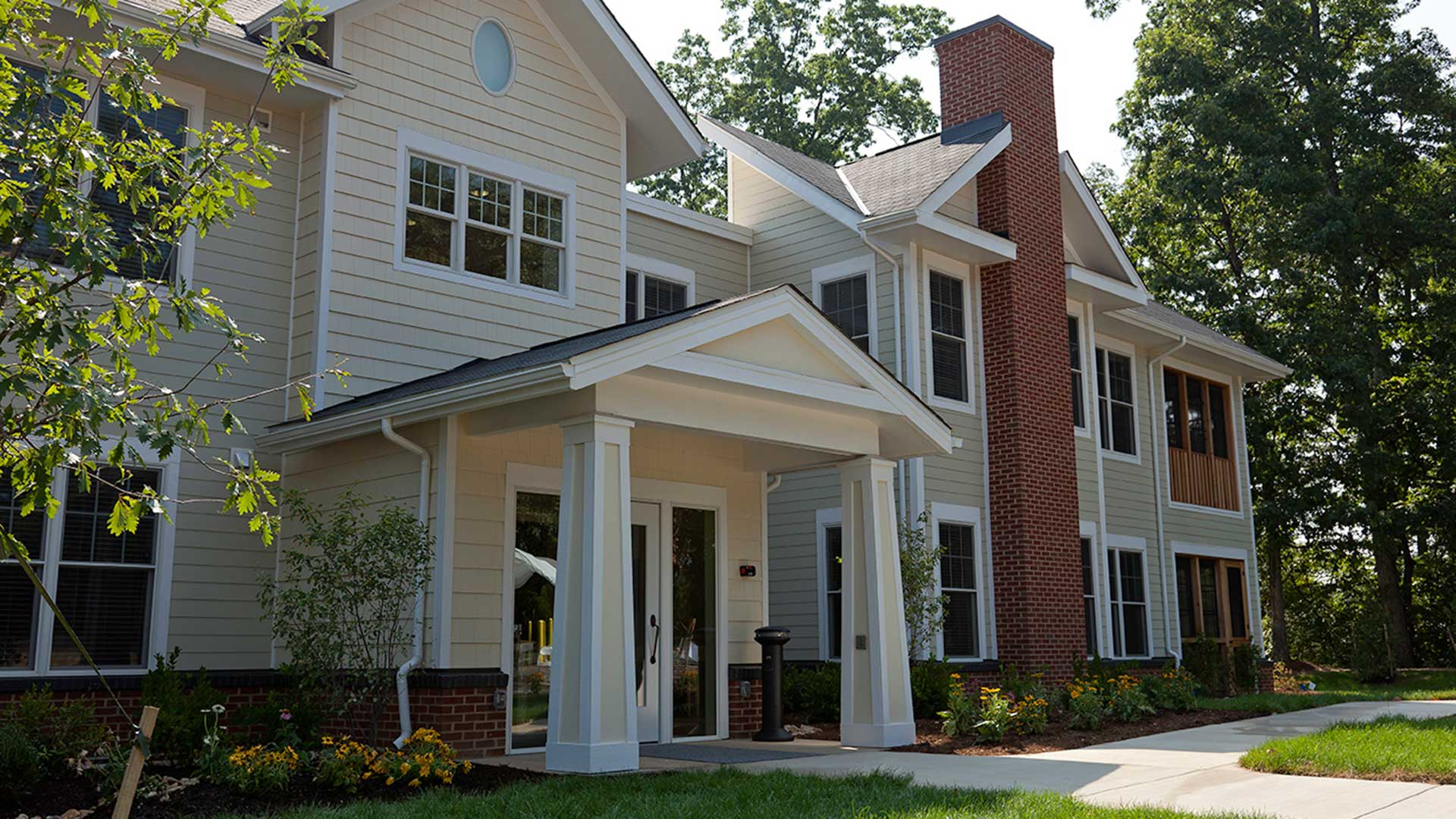
Pine Ridge
